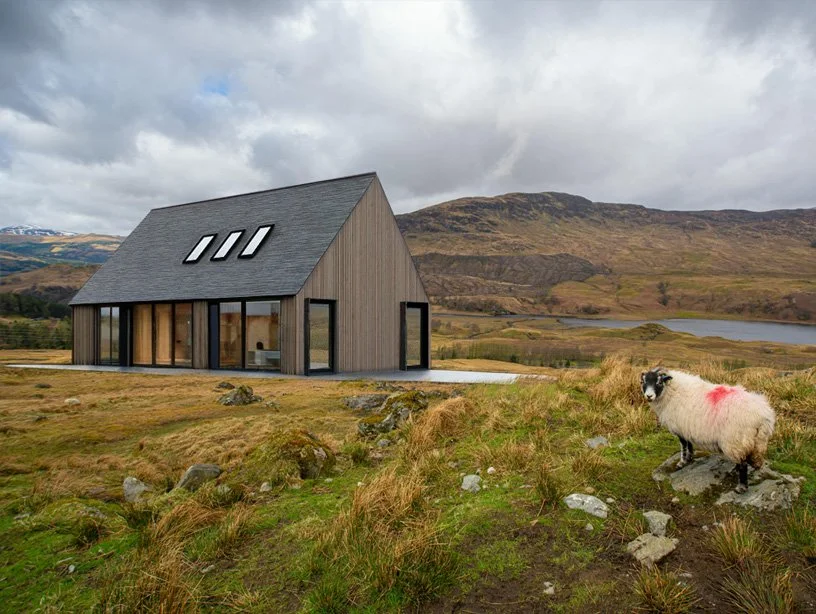How Traditional Materials are Shaping Modern Architecture
Inverness architecture has been shaped by the past and is continuing to grow in harmony with its landscape.
From the distinctive sandstone buildings of the city centre to the enduring influence of Highland croft houses, the region’s architecture is rooted in functionality and resilience. How can modern design respect these traditions?
Materials and Influence
Inverness has a distinct architectural identity shaped by its history, climate and location. Traditional Highland materials such as sandstone, harling and slate have long been used to create buildings that withstand the elements while blending with the rugged landscape. Many historic structures in the city, including townhouses, cottages and public buildings, feature local red or yellow sandstone, giving Inverness its characteristic warmth. This traditional material palette, alongside pitched slate roofs and whitewashed harling, continues to influence contemporary design as Architects seek to create buildings that respect their setting.
Blending Tradition with Innovation
New developments in and around Inverness are increasingly adopting design principles that acknowledge the past while embracing the future. Timber cladding, glass and modern insulation methods allow buildings to harmonise with the landscape without compromising on sustainability or efficiency. The natural environment remains a key driver of architectural choices, with designs often shaped by topography, prevailing winds and the need to maximise natural light in a region where winter daylight hours are limited. Much like in Scandinavia, Architects in Inverness and the Highlands are also integrating the use of large triple glazed windows, light-reflecting interiors and highly-insulated structures to create bright, energy-efficient spaces.
Lessons from Highland Vernacular Architecture
Site-sensitive architecture is particularly important in the Highlands, where developments must respect the scale and character of their surroundings. This approach involves minimising visual impact, integrating with existing landforms and using materials that age well in the local climate. Many Architects are taking inspiration from traditional croft houses, adapting their simple, functional forms to suit modern needs. The emphasis is on creating buildings that feel like a natural extension of the landscape rather than an imposition on it.
Inverness has a distinct architectural identity shaped by its history, climate and location.
Photograph by © Andrew Lee
The Future of Architecture in Inverness
Looking ahead, Inverness is at a turning point in its architectural evolution. As Scotland’s fastest-growing city, it faces pressures to expand while preserving the qualities that make it unique. The challenge lies in balancing growth with identity, ensuring that new developments enhance rather than erode the city’s character. Future projects will need to address climate resilience, energy efficiency and infrastructure demands while remaining sensitive to the local setting. Timber construction, passive house principles and innovative use of local materials are likely to play a significant role in shaping Inverness architecture.
By drawing on the strengths of traditional Highland design, responding to the natural environment and embracing sustainable innovation, the architecture of Inverness can evolve in a way that respects the past while looking firmly to the future.
If you're planning a project in the area, working with an Architect who understands these principles can help create a building that feels at home in its setting while meeting modern needs.
I’d be happy to chat about your project and answer any questions you might have.




