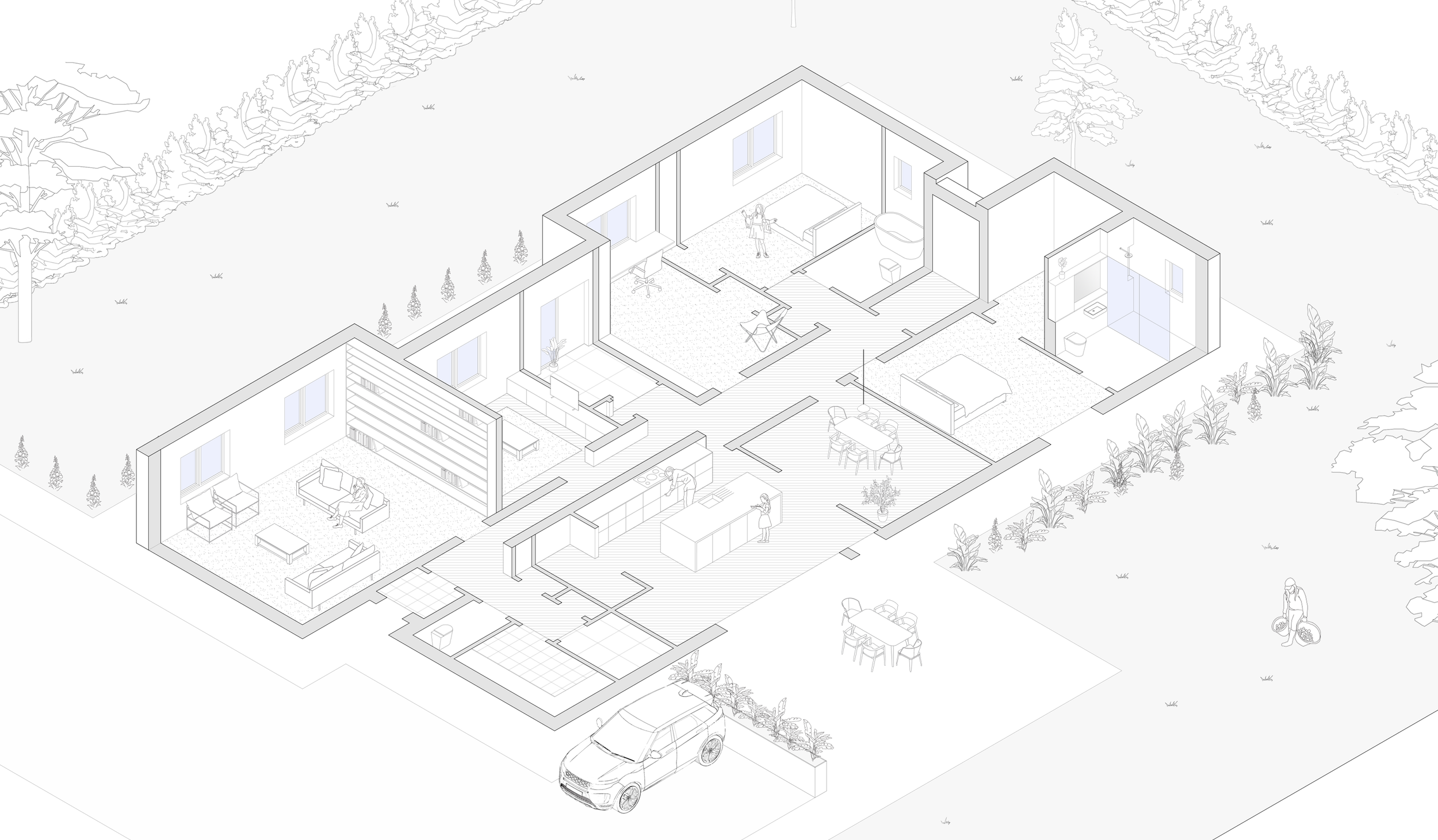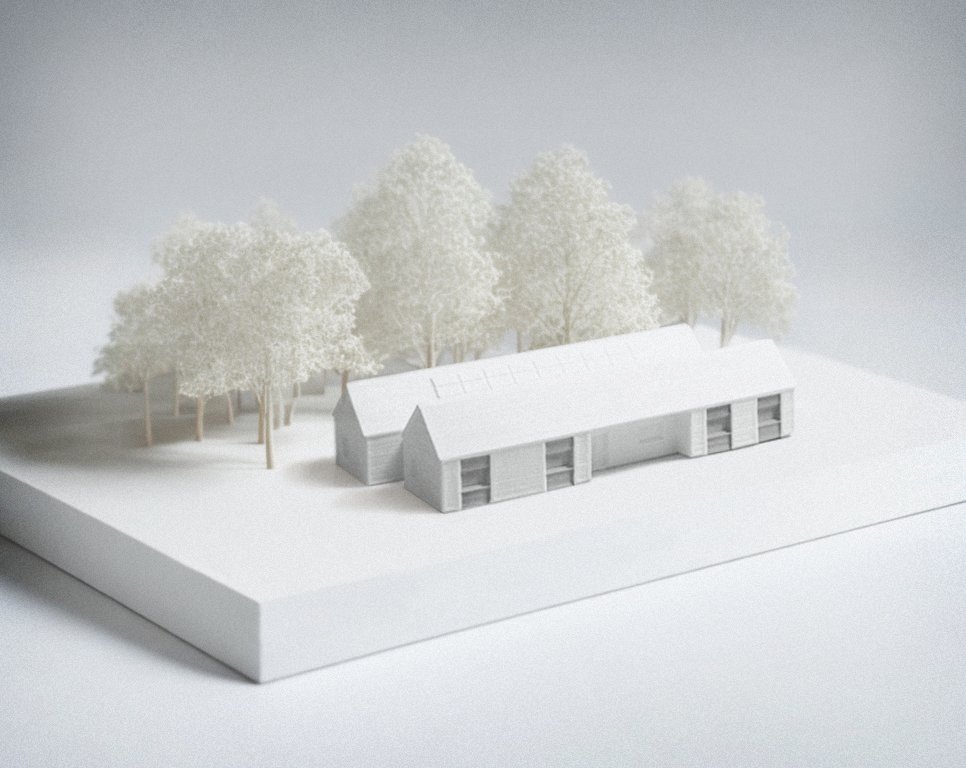
Ladyrig
Type: New-Build
Location: Kelso
Status: Planning Approved
This project is designed as a new home for a retired couple nestled in the picturesque Scottish Borders. Planned as a simple, single-storey four-bedroom house, the property is to be set within a leafy rural landscape, framed by mature hedgerows that enhance the serene locale.
-
The concept splits the house into two identically sized volumes, linked laterally by a central hallway. This design keeps the appearance of a modest bungalow from the road, hiding the second volume behind. The layout also aids the clients' mobility needs, with a central hallway offering easy navigation and comfort. Rooms are arranged to provide privacy to the rear and stunning vistas of the Eildon Hills at the front.
The design thoughtfully balances form, function and setting, responding to the site orientation and the needs of its occupants. The house features a traditional form with a slate roof, harmonising with neighbouring buildings. The large garden is thoughtfully zoned to accommodate family gatherings, vegetable gardening and tranquil relaxation.






