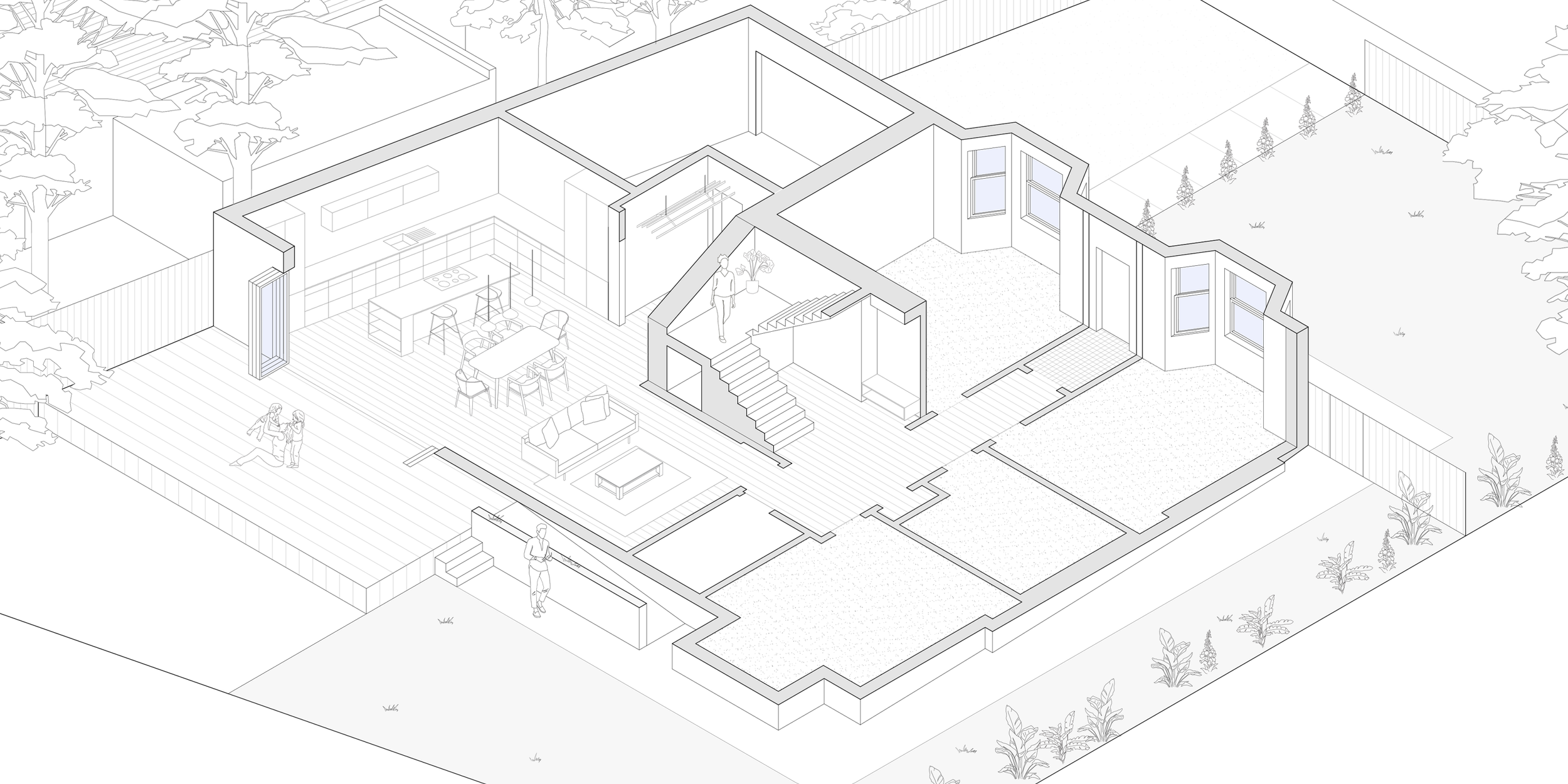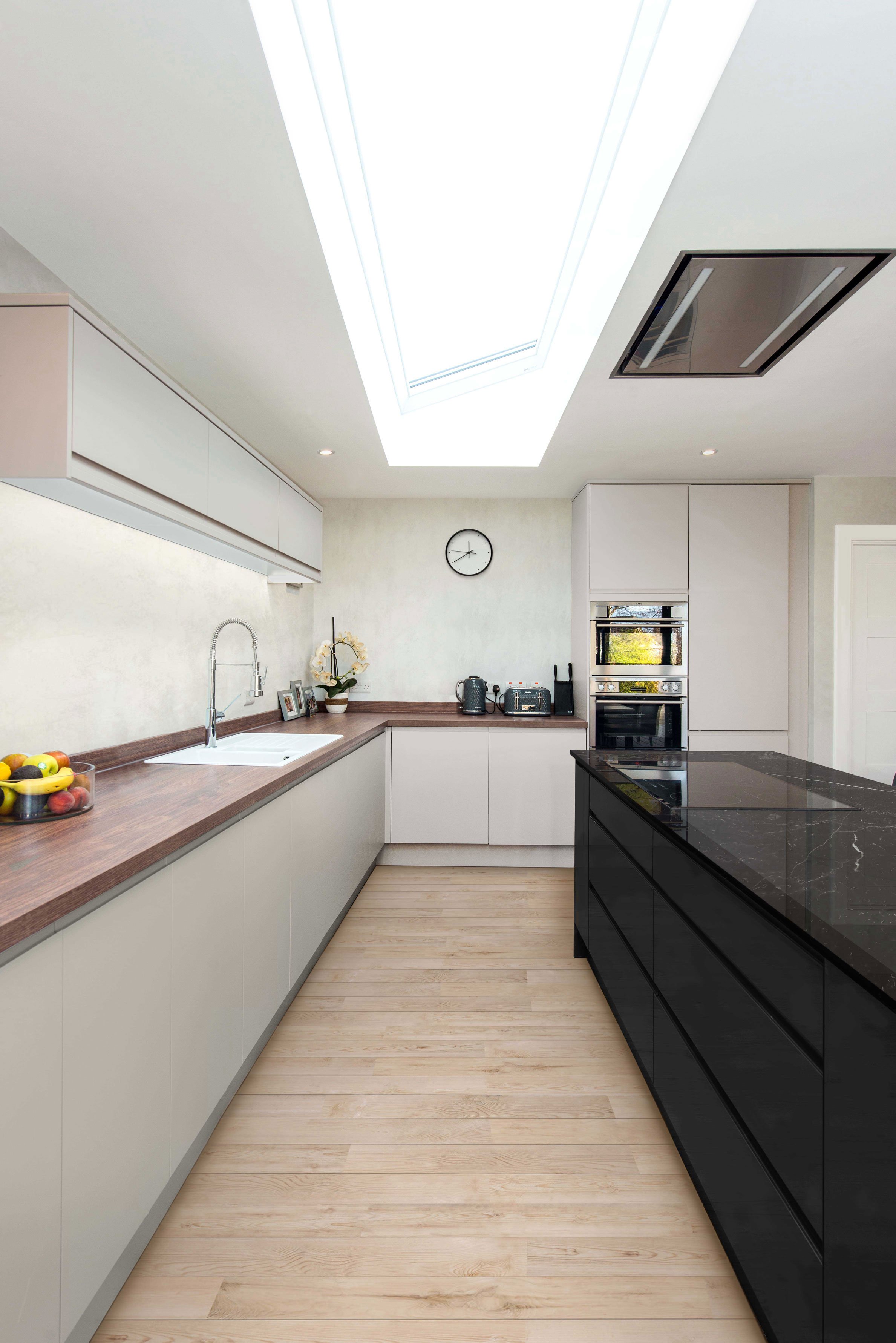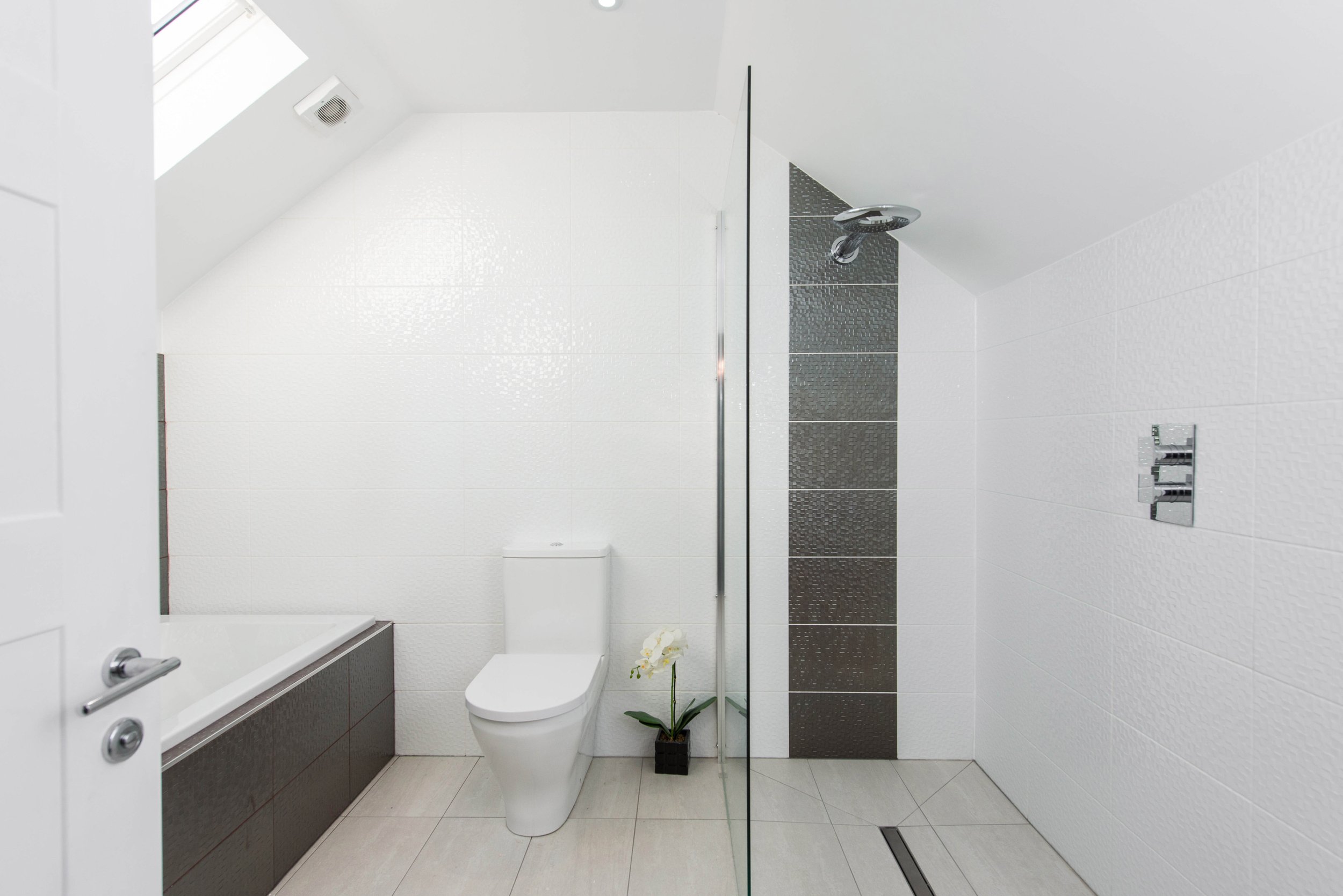
Davidson’s Mains one
Type: Extension + Attic Conversion
Location: Edinburgh
Status: Completed
This project included a full-length side extension, attic conversion and internal alterations to a 1930s bungalow in Edinburgh. The bungalow has been transformed to meet the family’s lifestyle and accessibility needs by creating additional bedrooms as well as a modern living space that serves as the heart of the home.
-
The clients engaged with Bode before purchasing the bungalow. Early discussions gave insight into their living habits, allowing me to provide feedback on potential homes and how each could be transformed to meet their specific requirements. This informed their decision-making process, ultimately leading to the purchase of this bungalow.
Replacing a previous 1950s addition allowed the new addition to be integrated fully with the existing plan. The ground floor was reworked to incorporate the extension into the existing building by opening up a small bedroom to form part of the new open-plan living space. The new space includes a kitchen and dining area that supports family gatherings and social interactions. Large bi-fold doors connect the interior to the garden, enhancing the connection between indoor and outdoor living.
To keep the design in tune with the surrounding architecture, the pitched roof extends over the new addition, creating a subtle yet bold intervention. The extension is rendered in black to maintain a respectful and understated presence next to the original red sandstone façade.




