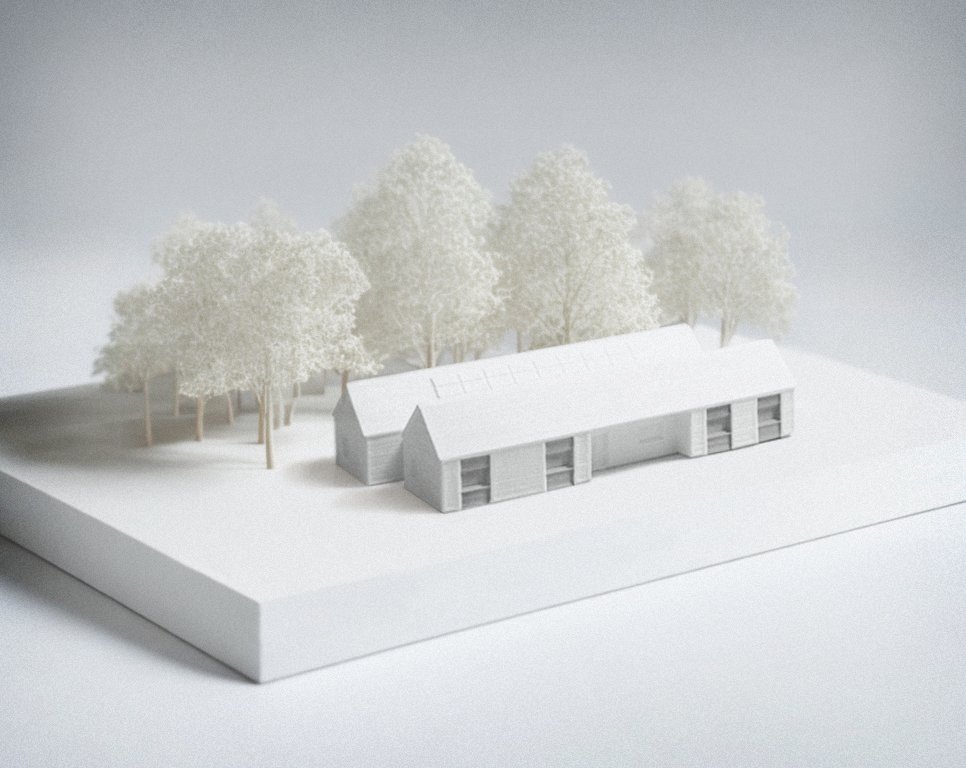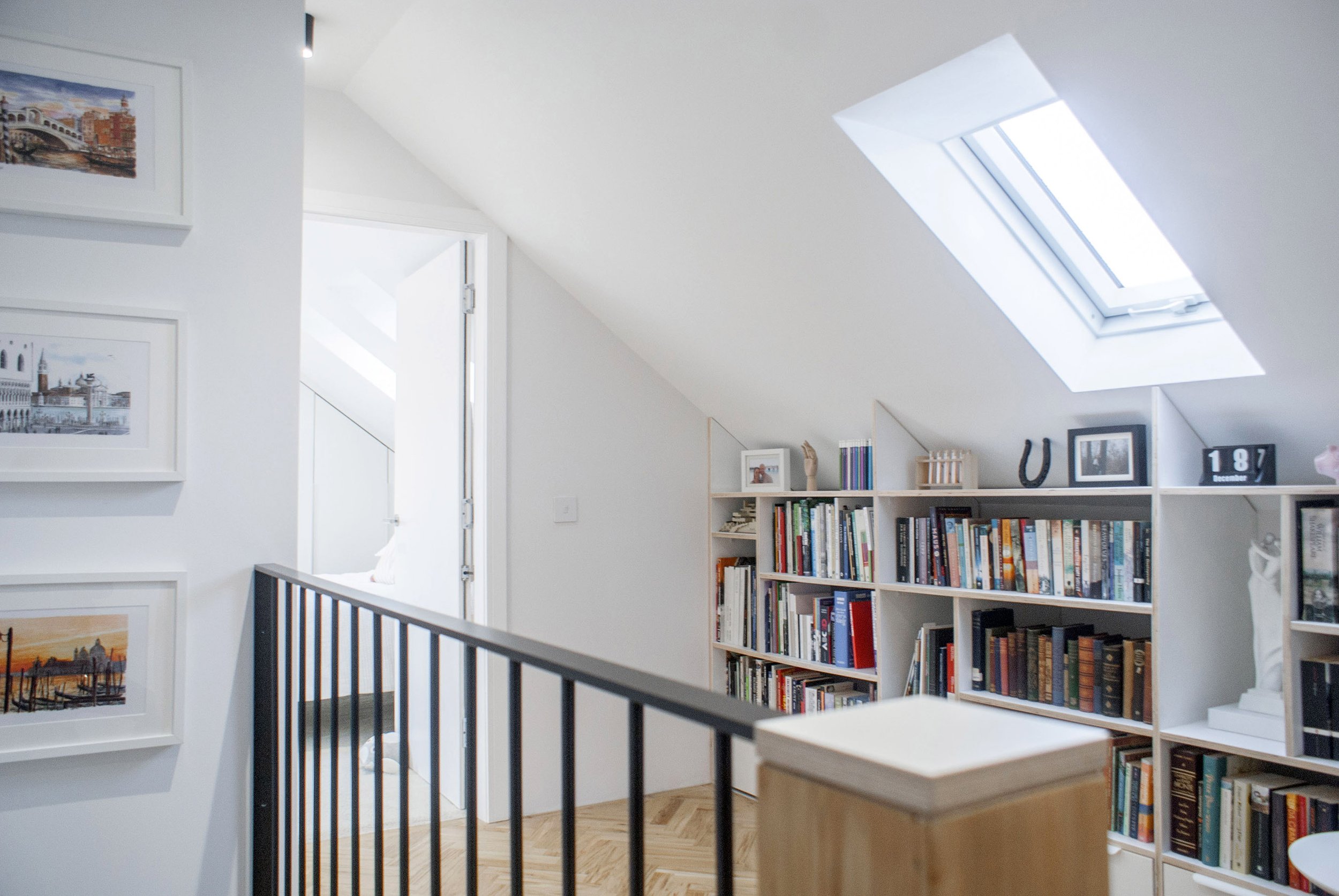Welcome to bode architecture, an Architect’s studio where minimalist design meets maximum functionality.
featured projects
let’s discuss your project
featured projects












let’s discuss your project